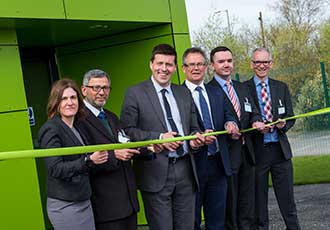Civil and structural design carried out on new national HVDC centre

The multi-disciplinary design and engineering business, BakerHicks has completed the Civil and Structural Design work for the critically-acclaimed SSE High Voltage Direct Current (HVDC) Centre. Jamie Hepburn, Scottish Minister for Employability and Training and Member of the Scottish Parliament officially opened the Centre yesterday.
The National HVDC Centre has been constructed to test the operation of HVDC schemes on Britain’s transmission network. It houses large equipment replicas which research will be carried out on and also serves as a training centre, complete with auditorium and administration block. BakerHicks provided C&S design consultancy services from concept design through to construction support, as well as Principle Designer services under the Construction Design and Management (CDM) Regulations.
A complex and striking building constructed on a brownfield site, the Centre posed a number of challenges for BakerHicks’ structural engineers. The main structural challenge was to achieve overall stability, with large amounts of perimeter glazing meaning it was vital that deflection and sway were limited. Difficulty was increased by the limited number of internal partitions to conceal any vertical bracing.
This was overcome by adding horizontal bracing to the entire curved upper roof area to ensure the loads were passed down through the structure to the foundations. A curved and tapered Truss was also required to support both roofs over the auditorium whilst acting as an anchor for the inclined perimeter columns.
BakerHicks used 3D modelling software to help coordinate the design and enable the wider design team to better visualise the original 2D architectural proposals. BakerHicks’ engineers also helped reduce the carbon footprint through a cut and fill earthworks study which reduced the volume of material removed from site.
Andy Gotts, Director of Civil and Structural engineering at BakerHicks, said: “The complex geometry of the building structure with its curved roof, inclined columns and large external canopies presented a considerable challenge, requiring close collaboration with SSE, BSP Architects and contractors CCG (Scotland). Our structural engineers and technicians created sophisticated 3D BIM and analysis models that were central to overcoming this.
“The Centre has been finished to very high quality specification and we are proud that BakerHicks’ design skills have played a key role in achieving this result.”
Similar articles
More from BakerHicks
- New role expands engineering capabilities 22nd August 2019
- Civil and structural design carried out on new national HVDC centre 8th May 2017












Write a comment
No comments